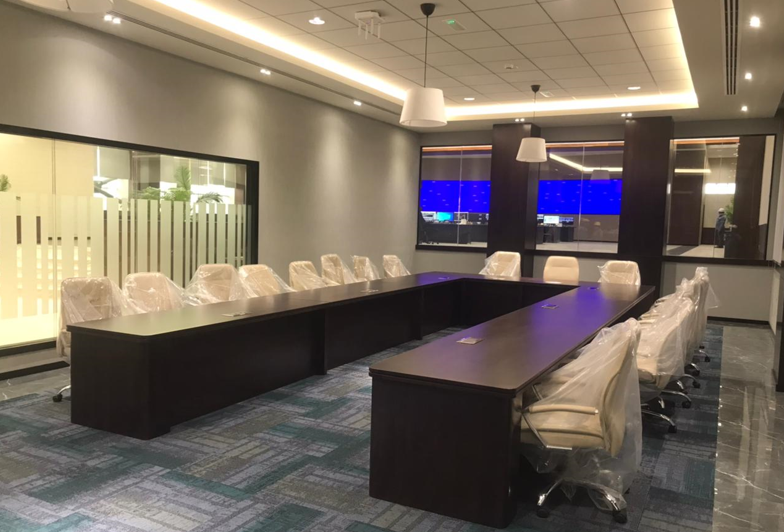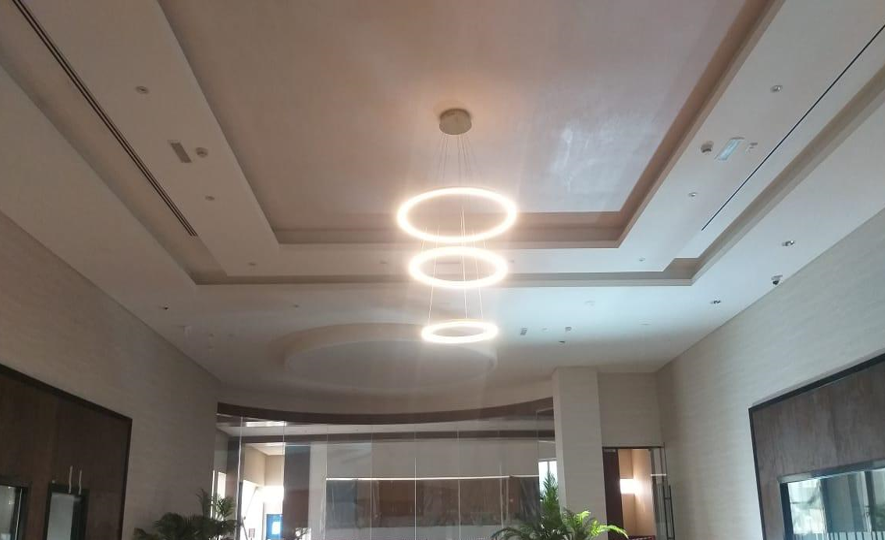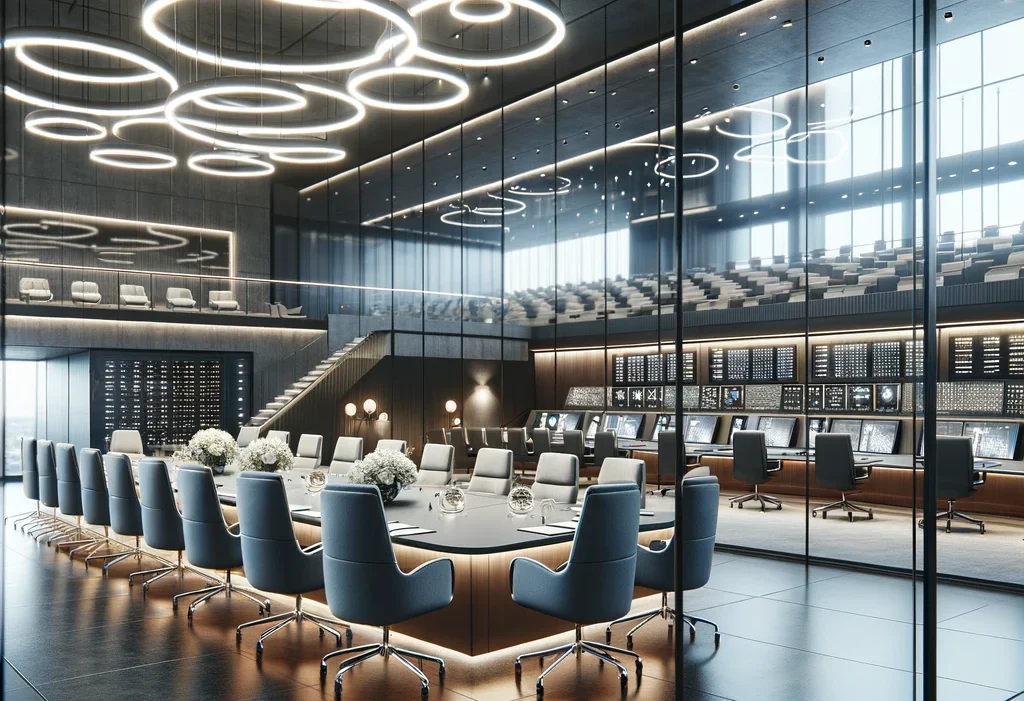Project Overview:
- Client: EGA (Emirates Global Aluminum)
- Location: Jebel Ali, Dubai UAE
- Completion Date: August 2021
- Scope of Work: Civil and architectural construction works, Interior Design & Fit-out works, External elevations finishes, Landscape and Hardscape works, Electrical Works including lighting, power, low current systems, telephone, fire alarm, and Mechanical Works including plumbing, drainage, HVAC, fire fighting.
Objectives: The project aimed to construct a new control room building that would serve as the operational hub for EGA’s facilities. The building was to be designed and built to the highest standards, reflecting EGA’s status as a leading global aluminum producer.
Challenges:
- High Technical Specifications: The control room required state-of-the-art electrical and mechanical installations to handle the complex operational needs.
- Aesthetic Harmony: The exterior and interior design had to align with EGA’s corporate identity while providing functional efficiency.
- Environmental Conditions: The construction had to withstand the harsh environmental conditions typical of the region.
Strategies Employed:
- Innovative Design Approach: Collaborated with architects to design a building that was both aesthetically pleasing and highly functional.
- Advanced Construction Techniques: Utilized modern construction techniques to meet the technical requirements of the building.
- Sustainable Practices: Implemented eco-friendly practices in the selection of materials and construction methods.
Results:
- State-of-the-Art Facility: The new control room building provided EGA with a cutting-edge facility equipped with the latest technology.
- Corporate Image Enhanced: The building’s design and finishes reflected EGA’s corporate image and commitment to excellence.
- Durability: The construction methods used ensured that the building was equipped to withstand local environmental conditions, ensuring long-term durability and reliability.











